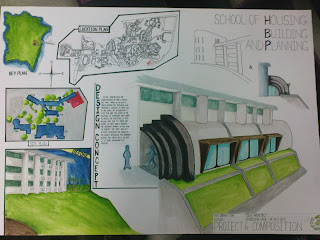And that is what I found hah! The camp with a lot of chair and a long table if not mistaken. Actually I not really sure it is a place to take breakfast or tea time or mayb it can be some talk occuring there....not sure of wat the function of it if you ask me from the point of view from here. So after that I was kind of remember after the camp there is an empty space behind the white building . So i decided to go there to have a look.
 And yup..there is an empty space indeed. So here my idea starts to flow...doing infomation type is kind of boring and promotion type I kind of not very sure about it....so I decided to choose design type for this assignment and I decided to design a one and only HBP cafe because I think it will be nice if there is a cafe to hang out after doing half way of our project and assignment. But here the problem come again....I don't even have any idea of what the cafe should looks like as the space behind the white building is quite limited and moreover there are slope there....
And yup..there is an empty space indeed. So here my idea starts to flow...doing infomation type is kind of boring and promotion type I kind of not very sure about it....so I decided to choose design type for this assignment and I decided to design a one and only HBP cafe because I think it will be nice if there is a cafe to hang out after doing half way of our project and assignment. But here the problem come again....I don't even have any idea of what the cafe should looks like as the space behind the white building is quite limited and moreover there are slope there....
After spending time to think of what shape the building should be...as I was thinking to have a building design that can integrated into the white building design so that the building that I design wont look like an alien building in HBP...and yet the shape of square and rectangular seem too plain to me and triangular shaped building seem very narrow and no space of movement for people...so lastly I came out with the cylinder shape design which I think is quite match the white building and to support the cylinder shaped building, I added a triangular shaped concrete support to the building so instead of worrying the slope cannot afford to support the mass of the building , reinforced concrete surely can withstand the building mass...(this is what I think in my mind....although I think it is not my place to say such things as I don't have enough basic so ...correct me if my idea was something irrelevant and out of mind )
Starts of drawing on the paper
This is the key plan and the circle is location of USM and I had roughly show how to get to USM from the penang bridge to USM
and below was the location plan for USM and this I had spend quite a lot of time to draw
and so I continue my drawing on site plan and I also drew a picture of E08 from behind to roughly show the situation before I adding my concept design.

and here is my concept design drawing of the cafe of HBP
FINALLY>>>
Key plan Location plan

Site plan ....the red coloured plan view of building is actually the location of my concept design building
Overall














No comments:
Post a Comment